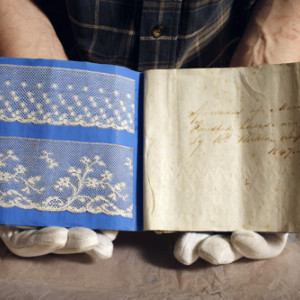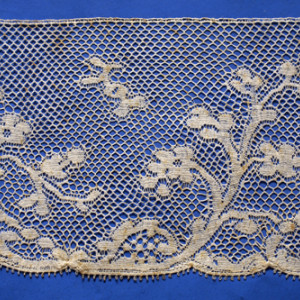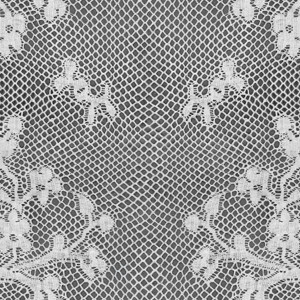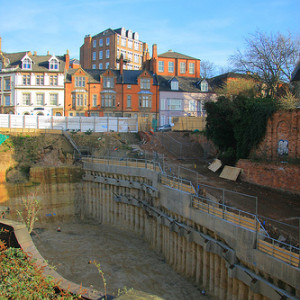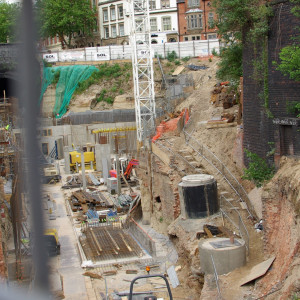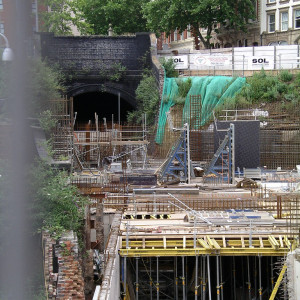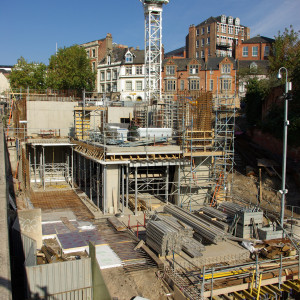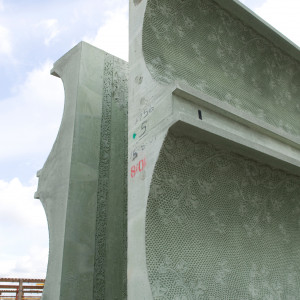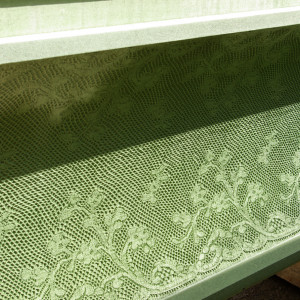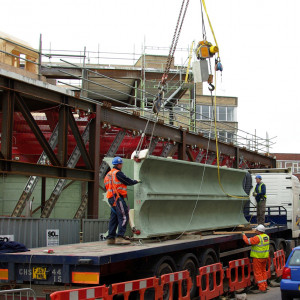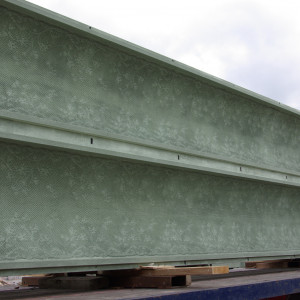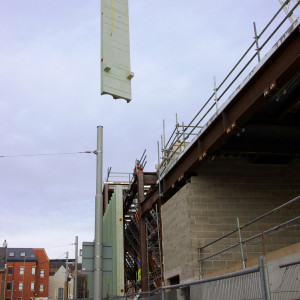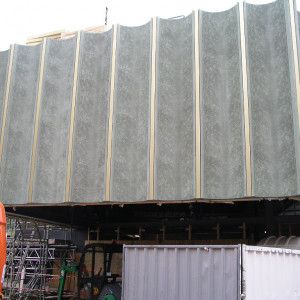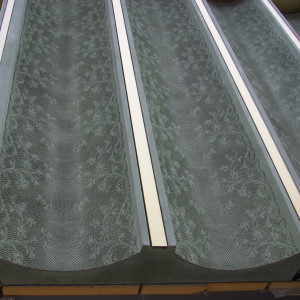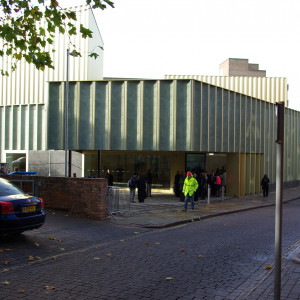Nottingham Contemporary is a gallery dedicated to the exhibition of contemporary art in Nottingham. It was designed by Caruso St John Architects, London, and is situated in the Lace Market area of Nottingham. The concrete facade incorporates an antique lace design, taken from a piece of Richard Birkin machine made, Valenciennes lace, from 1847.
I was contacted by the architects in 2006, via the Nottinghamshire Bobbin Lace Society, to recreate this antique lace and adapt it to enable the design to be cast in concrete to clothe the gallery. The design and development work for this took 6 months. The design work was then sent to Germany to Reckli, the world’s leading formliner manufacturer for textured rubber mats to be made. The mats were then sent back to Nottingham where Trent Concrete created 93 concrete panels, up to 11 metres long, with the lace design cast in them, which create the facade for the building. The gallery was opened in November 2009 with exhibitions by David Hockney and Francis Stark.
Original Sample Book
Buried in 1847 under the foundation stone of the Water Corporation offices. It is dated and bears the name of Richard Birkin, a manufacturer of Nottingham lace. Buried in a glass time capsule, along with gloves and stockings which were also being manufactured in the area at this time.
Lace Sample
Lace sample selected by the architects – Caruso St. John, which formed the basis of the design for the concrete panels. This is said by historians to represent Cherry blossom. The machine lace was a copy of handmade Valenciennes Bobbin lace.
Finished Lace
The 1847 machine lace edging, replicating Valenciennes lace has now been transformed from the narrow edging into a mirrored design and sized to fill the metre wide panels. The original brief of creating the original lace in large scale cord, changed during the development.
Building Site
The site for the building after clearance, was previously a garden attached to the adjoining former The Unitarian Church, (now the Pitcher and Piano.) The Unitarian church was used extensively by the workers within the lace industry during the 19th century.
First Visit
My first visit to the site, May 2007, after I had completed the work for the architects. It had been difficult to imagine the scale of this work prior to seeing this. The top left of the photograph shows the old railway tunnel which was soon to disappear as the building work progressed.
June 2007
Building work progressing, railing tunnel still visible.
October 2007
The building is now starting to take shape and the railway tunnel entrance has now been hidden by the new building. For a long while the site had been known by locals as 'that hole in the ground' because of the depth of the excavation, but now the hole was rapidly being filled.
Trent Concrete
A visit to see the panels at Trent Concrete, a large number of panels awaiting installation. An incredible experience to see something as delicate as this 160 year old lace, transformed into a hard concrete panel, up to 11metres long, which was to form the outer skin of a building.
Panel close up
The 1847 design faithfully replicated in concrete. Each panel weighs up to 11 tonnes.
February 2008
Installation of panels. Panels arrived in pairs, from Colwick, Nottingham. Trent Concrete developed the system for installing the panels, as the site was inaccessible in that the tram line runs alongside the building and the lorries transporting the panels could not park close the site of the installation.
Panels awaiting installation
These were winched into place using the crane on site. Each panel took approximately an hour to install on arrival at site. This was a very precise operation.
Into Place
Panel being winched into place, alongside the tram line. Each one was winched over the building, from the lorry parked on the adjacent street.
Main Entrance
7 metre panels over the main entrance. Shown with the brass coloured trim in place to cover the joins between panels.
Close up
Close up of the panels, clearly showing the design, and the accuracy of the joins covered by the trim.
Press day
12th November 2009, The day before the launch party. Building finished, and David Hockney's exhibition launching the opening. The building received very mixed reactions from the general public, but was favourably received by the architectural and professional world, with much press coverage.

